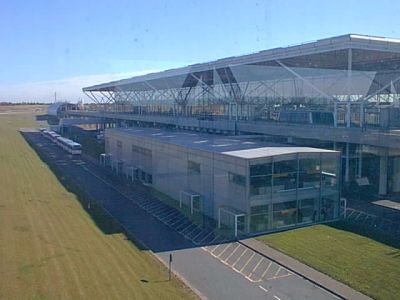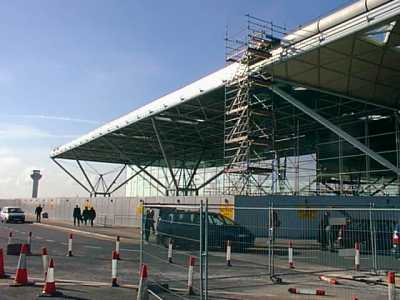Blank Frank's Stansted Statistics
Last updated 24/02/2001
Having a couple of hours to wait in Stansted Airport, I decided not to waste time eating snacks and pursuing the many wonderful retail experiences on offer. Rather, I set out to answer a couple of dimensional questions that many of you will undoubtedly have asked yourselves when exposed to the vastness of the Main Terminal. Undeterred by the complete non-availability of a measuring tape, and unwilling to take the easy route of just going up to an Information Desk and asking (we all know that a slap in the face often offends) or contacting the architect, I decided to see what I could figure out armed only with a sheet of A4-sized paper as my measurement standard and a WindowsCE-based PPC to perform calculations and keep notes. Below is a picture I took of the building to give you some idea of what I'm on about, and below that is my collection of stats, with accompanying notes. Please be aware that this was done for entertainment, and the figures are all somewhat approximate (but within an order of magnitude I imagine) and should not be relied upon for anything serious. If anyone cares to send verified measurements, I'll be happy to include their figures as a suitably-attributed footnote in due course. I hope you'll agree it was time well-spent, and will be inspired to seek out other measurement challenges to overcome. I would like to apologise to anyone there at the time who was disturbed at the sight of someone pacing up and down counting tiles and windows, and staring at a piece of paper on the floor, but, hey, it was cheap entertainment for all concerned.

The Stats
Floor tiles
89100 tiles, each 600mm square, not allowing for any missing due to emergency exits and service access points cut in the floor. This represents the tiled internal floor space (330 x 270 tiles) - the front and back of the building project beyond the floor space.
Windows
1200 windows forming the vertical faces around the internal space of the building. The windows are approximately 3.6 metres long by 1.8 metres high, stacked 6 high.
Roof
The area covered by the roof is square, aproximately 198 metres per side, supported by 36 tubular structures.
Grout
The total length of grout used between the tiles on the internal floor space is approximately 106560 metres = 66.21 miles.
Stop Press - update 24/02/2001

Well, I think we can safely say This Site Under Construction, and I don't mean the web page. Stansted has embarked upon a major expansion exercise, which will run for the next several years, increasing the terminal floorspace, facilities and passenger capacity by a commercially attractive percentage. The photo was taken in early February, 2001, and shows the bit being added on to one end of the existing terminal building. There is more to come. The bit you can see has an extra 120 vertical panes of glass, for starters. My stats will get well messed up, but it's too early to say by how much so I'll leave them as they are just now. Don't know when I'll next be there, but I'll keep updating the page as and when.

Copyright? Possibly .....


